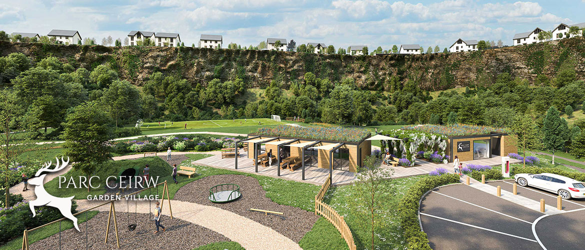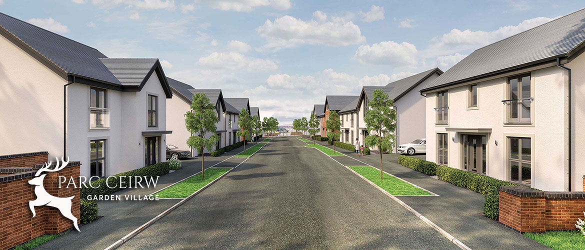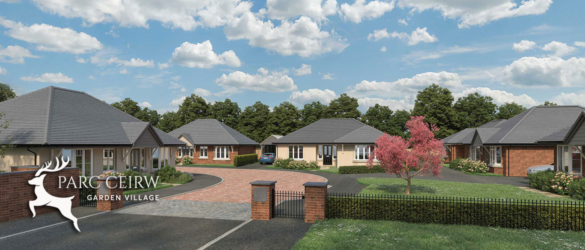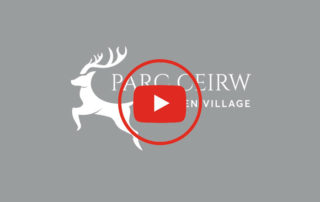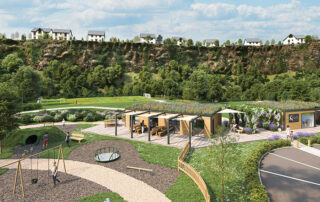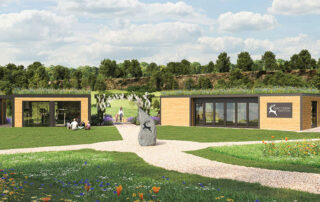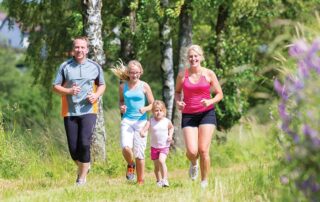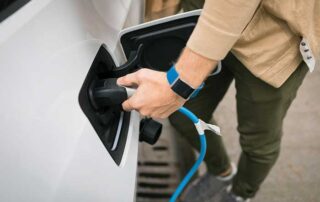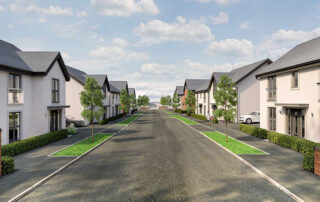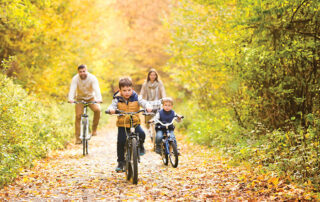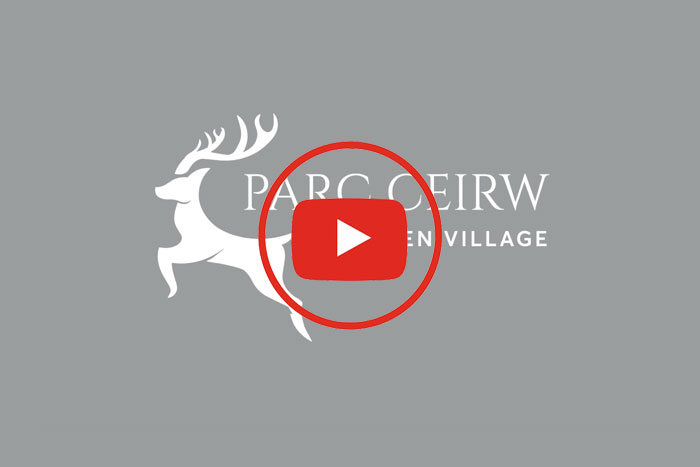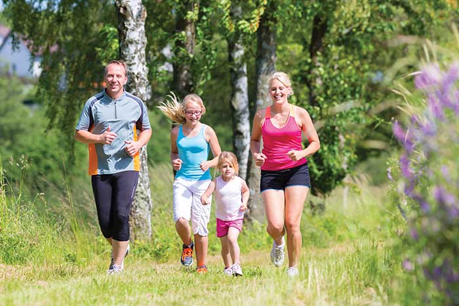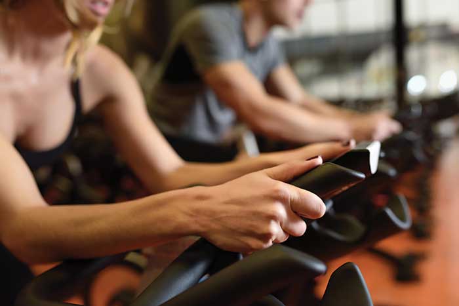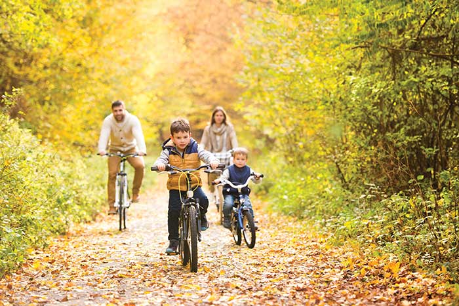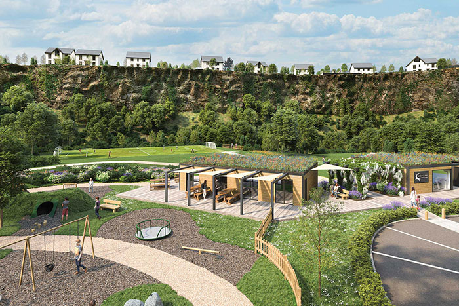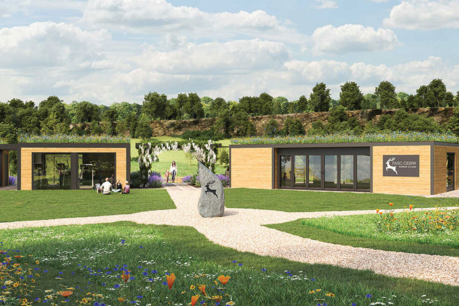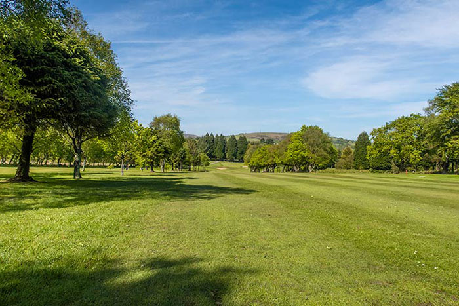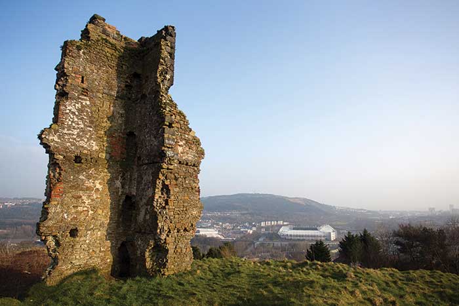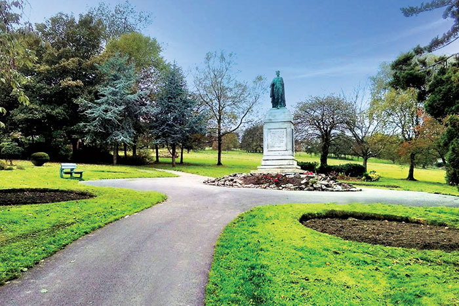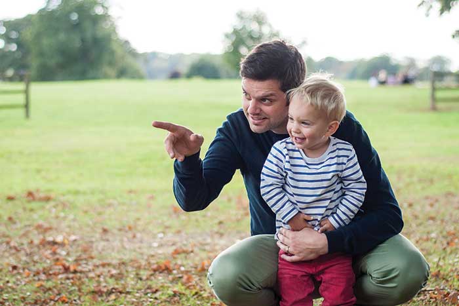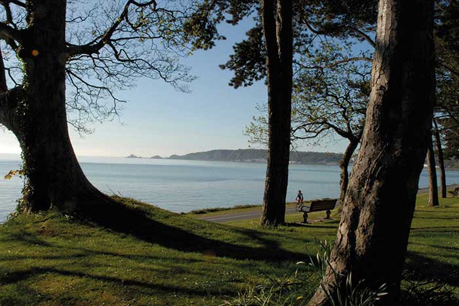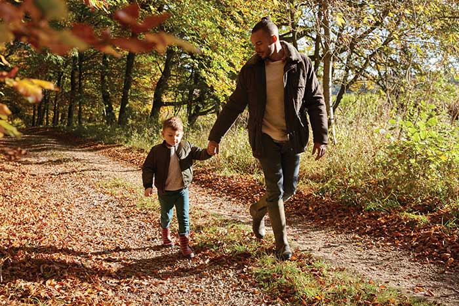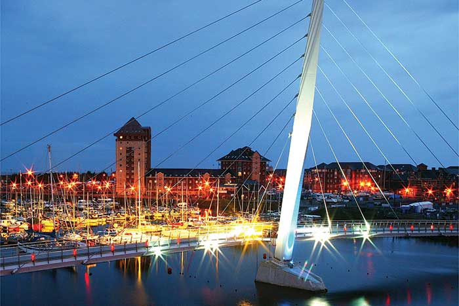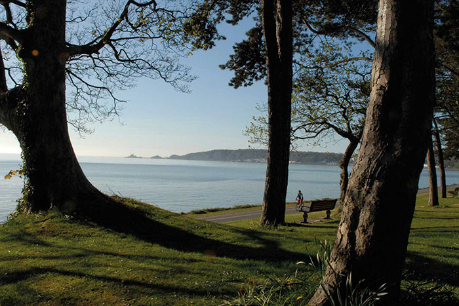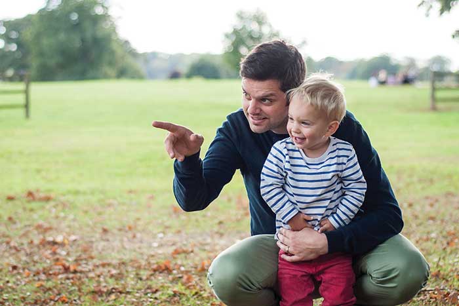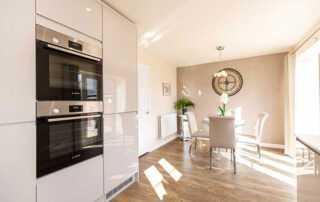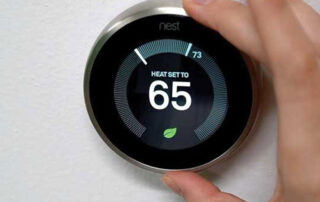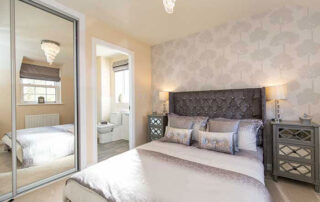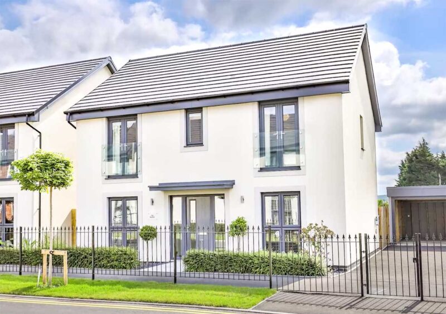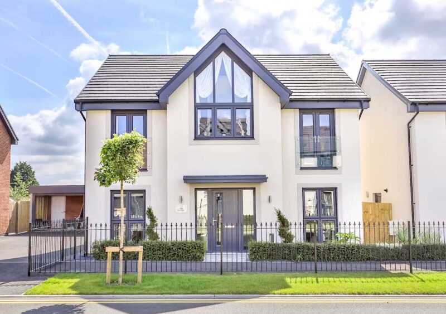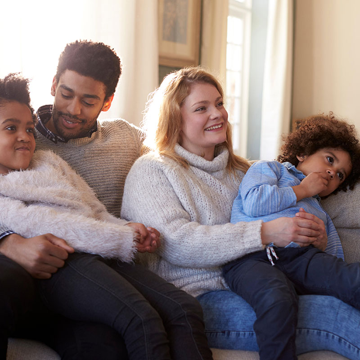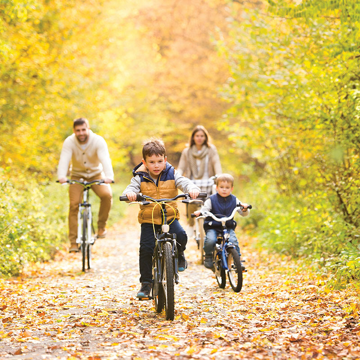PARC CEIRW GARDEN VILLAGE off Maes Y Gwernen Road, Morriston, North Swansea SA6 6LL
Call: 07493 972 336 or 01291 674 800
WELCOME
We are very proud of the craftsmanship, detail, care and attention that goes into every home we lovingly build at Bluebell. This same care and attention is born of a passion to create homes that all our residents are excited to live in and within a special village that offers a wonderful environment of peace and quiet, space and that embraces everyone who lives here and visits.
Every Bluebell home we build has sustainability at the heart of everything we do and with it the touches of brilliance that make each Bluebell home that bit more special.
Whether it be maximising natural light, through intelligent design; gardens that provide for the seasons to be enjoyed; generous space to grow into or all those little details that set us apart and are our ‘excellence as standard’ and not extras that so many other homebuilders charge for.
Our homes are for families large and small and designed with classic style and symmetry in mind. With something for everyone across 2, 3 and 4 bedroom homes and to suit all budgets and family needs, we would love to show you around – a warm welcome awaits you at Parc Ceirw.
Bluebell Home’s Parc Ceirw Garden Village is a very happy and fun place to live. Safe, secure, quiet and private, yet with much to do and where friends for life are made.
The community is fast developing and evolving and will soon feature many unique and special facilities for all residents: a unique viewing platform provides a special place to see the community park and beyond to the countryside; cycle hire and walking trails to enjoy the extensive wildlife and a community area.
The area includes a community hall featuring a gym and space for a wide cross section of community events, and play areas and football kick about area alongside outside gym equipment.
Happy home owners are what makes us smile and we hope make you smile too. Come and visit us, see what makes Parc Ceirw so special. A warm welcome awaits, walk around, meet other residents, see and feel the future and how it will benefit you and your loved one’s, if you make this your next move.
LOCAL AREA
Parc Ceirw Garden Village, Morriston is the ultimate in lifestyle living, where green open spaces, with outstanding facilities, combine with a warm and friendly community that makes it such a special place to move to.
Parc Ceirw’s open, generous space, set in a parkland setting, has an abundance of unique features and above all is perfectly located for all that the countryside and city has to offer.
With immediate access to beautiful countryside, walking and cycle trails on your doorstep and great transport links to the M4 and all major road networks, it’s also a simple 5 miles to Swansea City Centre.
Morriston is home to a range of local amenities including a selection of small shops, eateries and banks, as well as a number of national retailers. The thriving nearby Swansea Enterprise Park and Swansea’s SA1 marine quarter provide wider retail and employment opportunities. There are a number of local primary and secondary schools of a high Ofsted rating and of course Morriston hospital, all within easy walking distance.
Morriston’s leisure centre is a hub of activity, as well as the neighbouring Morriston golf club, with wider sports including local football, tennis and rugby clubs all, close by.
In a unique and very beautiful setting, with its own amenities and so many more on its doorstep, Bluebell’s Parc Ceirw Garden Village is truly the ultimate lifestyle hub, for all ages.
ALL HOMES NOW RESERVED / SOLD
SITE PLAN
At Bluebell Homes we always need our homes to be part of a wonderful community and where countryside and commute convenience, provide residents with a quality of life that gives a work, rest and play balance.
This lifestyle location, features green open spaces and exclusive amenities, that go hand in hand with a real sense of community.
The development has been carefully designed to provide opportunities for residents to meet their neighbours and enjoy the outdoors.
Family life is at the heart of Bluebell Homes. Children of all ages will love Parc Ceirw and grown-ups will love the safety and security it brings, together with natural wildlife, all on our residents’ doorstep.
The Bluebell community is fast evolving and with it a host of amenities that we are providing from a viewing deck to admire the breathtaking expanse of countryside, play areas for our younger residents to enjoy, to an outside gym, bike hire, walking and jogging trails, kick about pitch and community leisure facility, also featuring at indoor gym. Come and visit is and see the smiling faces.
SITE PLAN
| • | AVAILABLE |
| • | RESERVED |
| • | SOLD |
SPECIFICATION
At Bluebell Homes, we strive to exceed our customer expectations, designing and building with quality and specification in mind.
Our care and attention sets us apart and we call this our “excellence as standard” commitment and we are passionate in delivering it in all we do.
What does this mean?
It means we are aware that house buying customers have many choices and so we put great thought into the detail of every home we build and with it a very good quality specification that represents exceptional value for money.
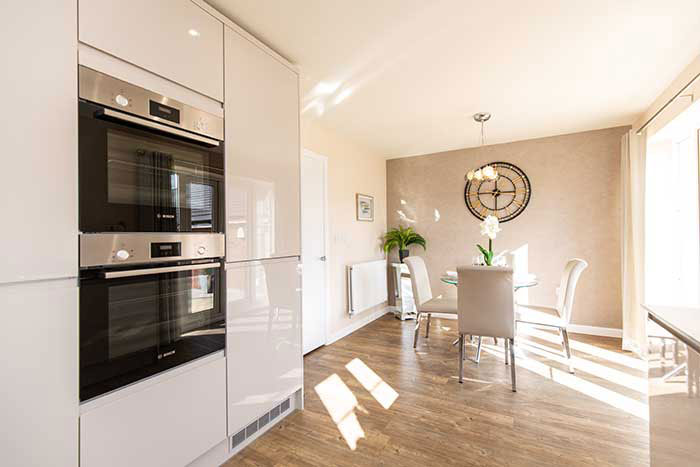
KITCHEN
- Range of traditional and contemporary style kitchens
- Choice of worktops and glass hob splashback*
- Stainless steel ovens and 4 burner gas hob
- Stainless steel sinks and chrome taps
- Plumbed washing machine space
- Integrated fridge freezer
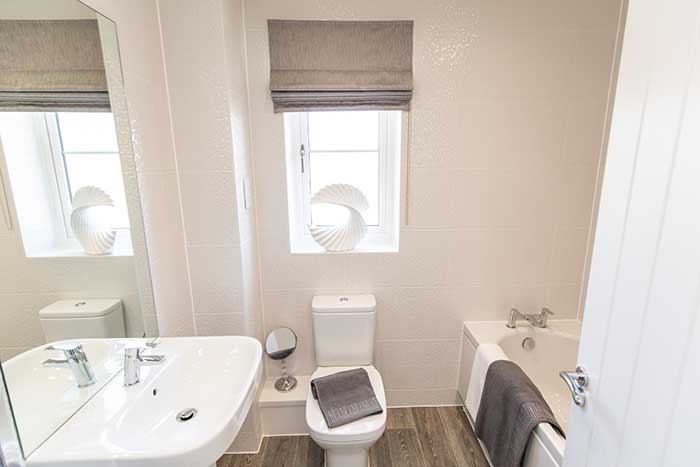
BATHROOM / EN-SUITES & CLOAKROOM
- Contemporary white sanitary ware from Roca
- Premium ceramic wall tiling
- Chrome lever action taps
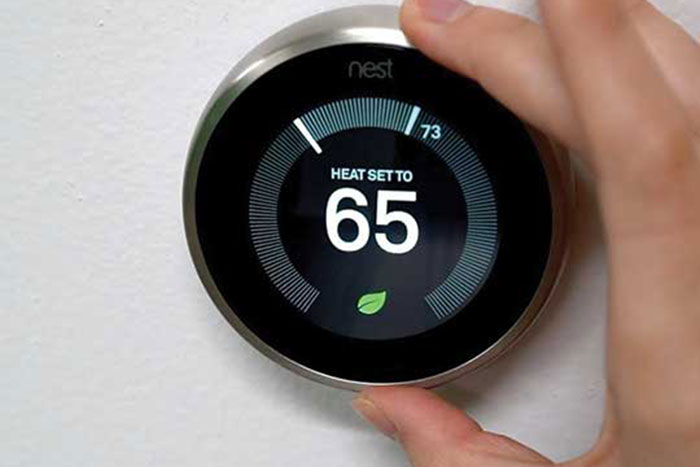
HEATING & ELECTRICS
- Gas central heating system with energy efficient, wall mounted combination boiler/boiler with cylinder and contemporary radiators
- TV points fitted to the lounge/family area and master bedroom
- Phone points to the hall and lounge
- USB points to kitchen and master bedroom
- Wiring for satellite TV from the roof space
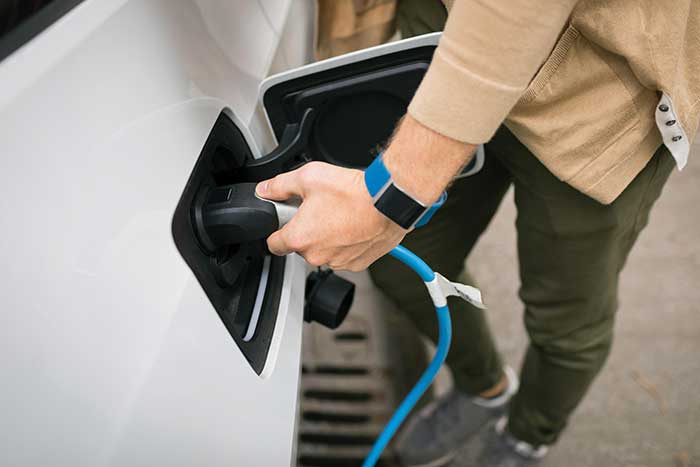
GENERAL
- Landscaped front garden
- External car charging point (fast charging points to 16 plots – details available)
- NHBC 10 year Buildmark warranty
HOME BUYING OPTIONS
Speak with one of our Sales Team to find out more about the current availability of the following buying options at your chosen development.
Offers may apply to SELECTED plots only.
Unfortunately, we are unable to take any Help to Buy reservations on our current plots as they are all above the 6 month for completion requirement and Help to Buy Wales has yet to open applications for completions which are 5th April onwards.
Our representatives will take you though all you need to know about the process of buying a Bluebell home and will be delighted to provide a full specification for the home you have chosen.
We also offer each of our purchasers the opportunity to personalise their new home through a comprehensive range of upgrades to help make your home, your very own.



