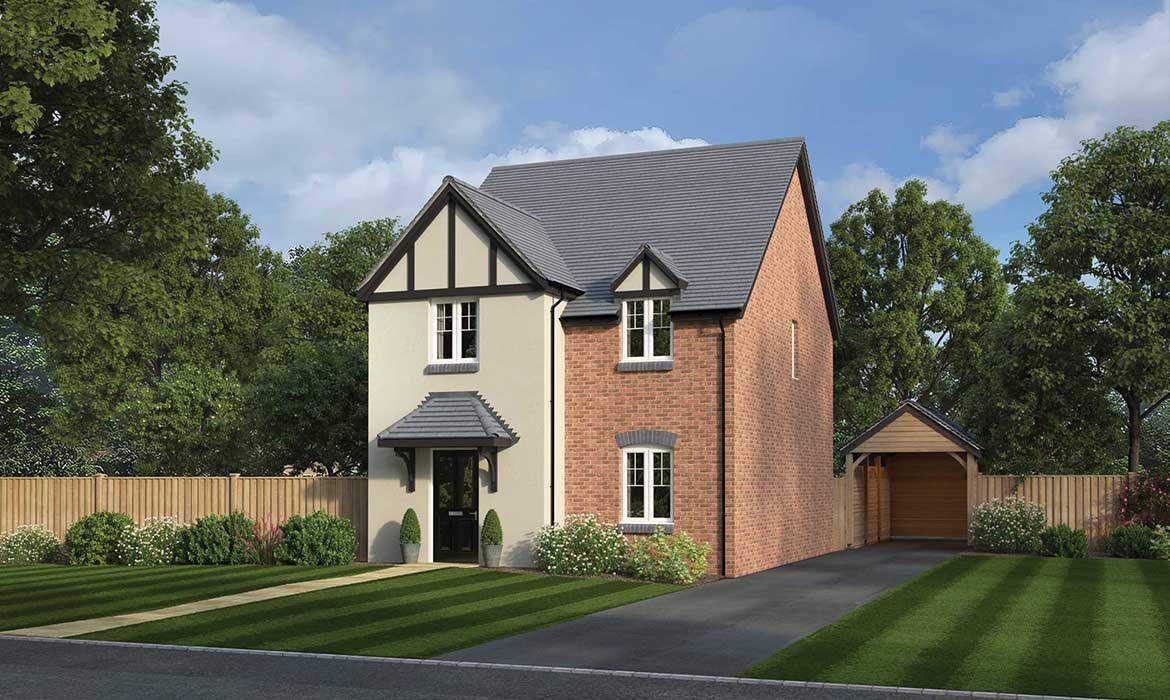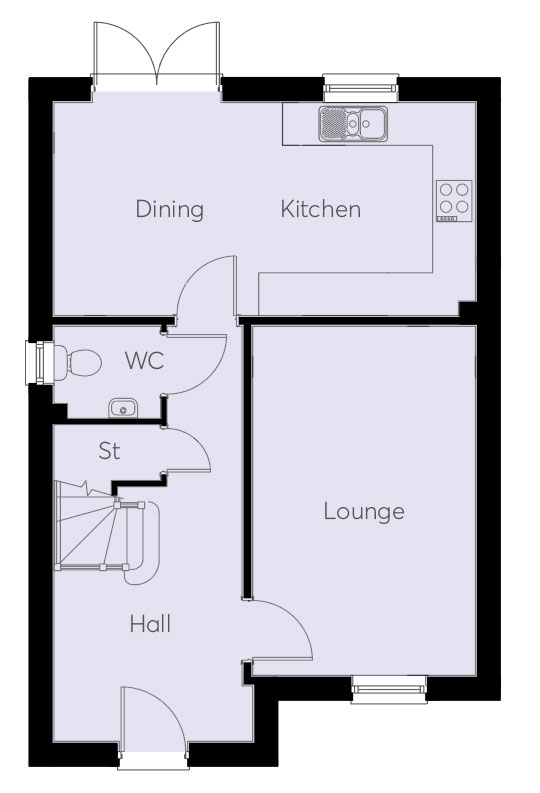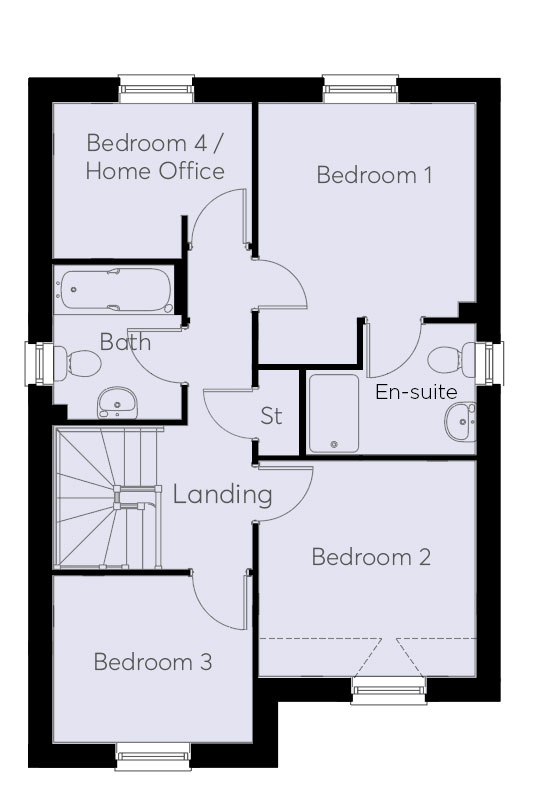THE CROFT
A three / four bedroom home with potential for home working
AVAILABLE HOMES
THE CROFT
A three / four bedroom home with potential for home working
HOME BUYING OPTIONS
Speak with one of our Sales Team to find out more about the current availability of the following buying options at your chosen development.
Offers may apply to SELECTED plots only.
Our representatives will take you though all you need to know about the process of buying an Bluebell home and will be delighted to provide a full specification for the home you have chosen.
We also offer each of our purchasers the opportunity to personalise their new home through a comprehensive range of upgrades to help make your home, your very own.
CONTACT US
Our Sales Office and Show Homes are open daily 10.30am – 5.00pm. Alternatively, you can get in touch with us by email or via direct messaging below.
We hope to see you soon.
Ross-on-Wye
To the East of the A40 Ross-on-Wye HR9 7QJ
call 01291 674 800 or 07436 344 576
| Cookie | Duration | Description |
|---|---|---|
| cli_user_preference | 1 year | Keeps track of the cookie consents for on the current domain. |
| Cookie Law Info Consent | 1 year | Keeps track of the user’s cookie consent. |
| cookielawinfo-checkbox-analytics | 11 months | This cookie is set by GDPR Cookie Consent plugin. The cookie is used to store the user consent for the cookies in the category "Analytics". |
| cookielawinfo-checkbox-functional | 11 months | The cookie is set by GDPR cookie consent to record the user consent for the cookies in the category "Functional". |
| cookielawinfo-checkbox-functional | 11 months | The cookie is set by GDPR cookie consent to record the user consent for the cookies in the category "Functional". |
| cookielawinfo-checkbox-necessary | 11 months | This cookie is set by GDPR Cookie Consent plugin. The cookies is used to store the user consent for the cookies in the category "Necessary". |
| cookielawinfo-checkbox-necessary | 11 months | This cookie is set by GDPR Cookie Consent plugin. The cookies is used to store the user consent for the cookies in the category "Necessary". |
| cookielawinfo-checkbox-others | 11 months | This cookie is set by GDPR Cookie Consent plugin. The cookie is used to store the user consent for the cookies in the category "Other. |
| cookielawinfo-checkbox-performance | 11 months | This cookie is set by GDPR Cookie Consent plugin. The cookie is used to store the user consent for the cookies in the category "Performance". |
| viewed_cookie_policy | 11 months | The cookie is set by the GDPR Cookie Consent plugin and is used to store whether or not user has consented to the use of cookies. It does not store any personal data. |


